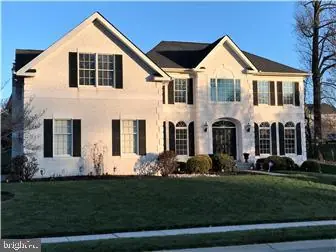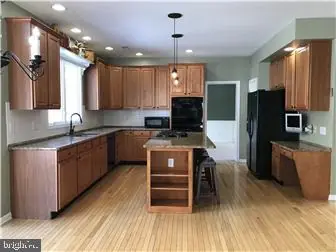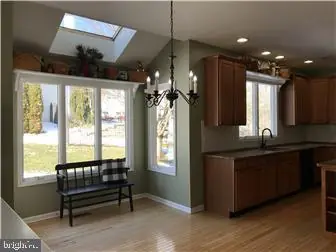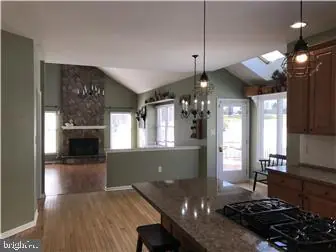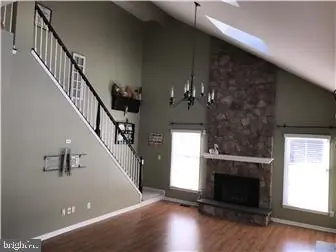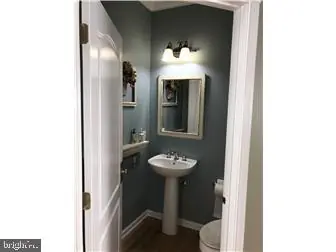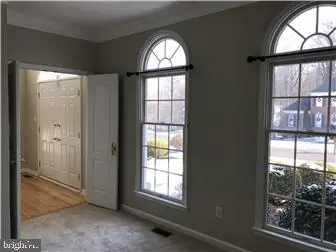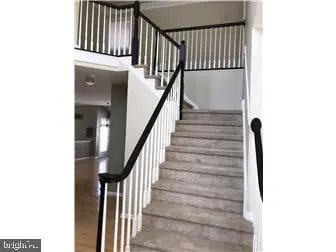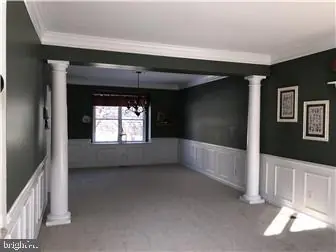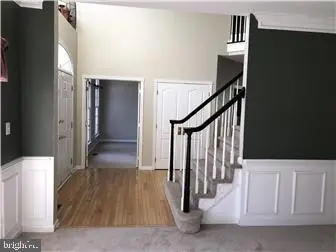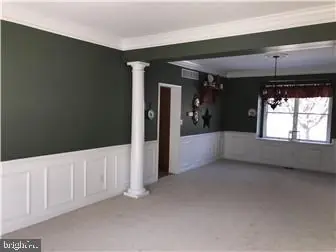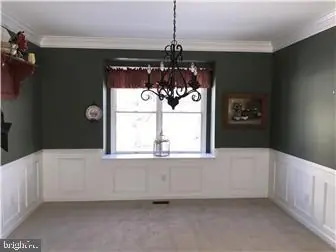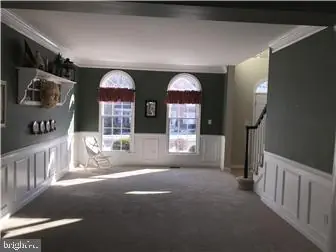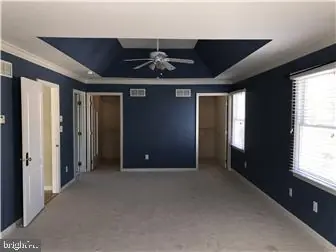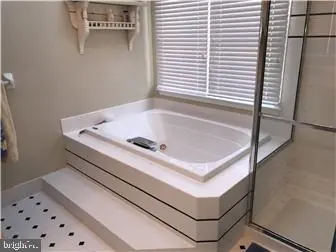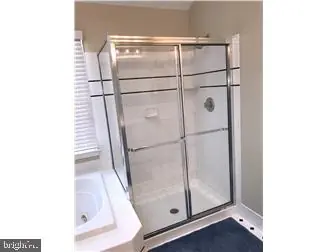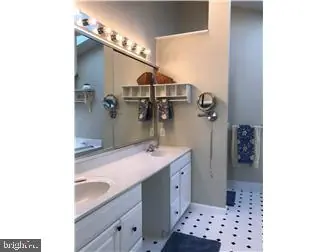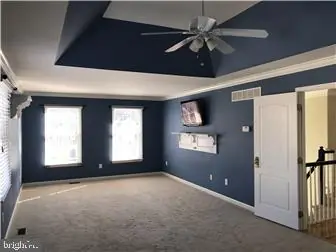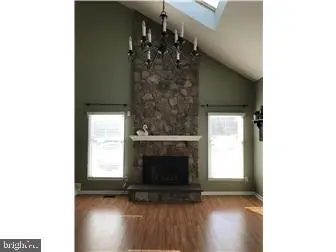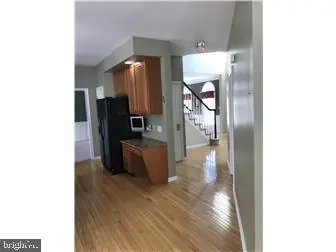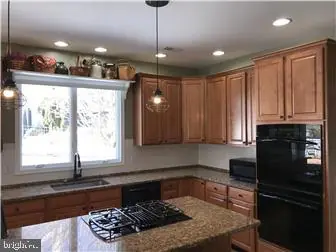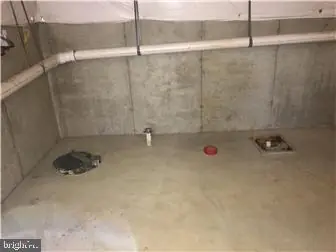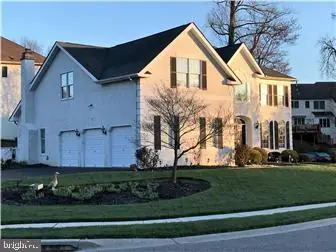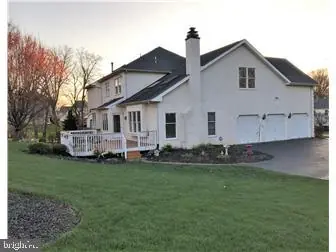$3,700
3 Hanson Ln, Hockessin, 19707
MLS Number: Denc2054460
Community: Hockessin Chase
Bedrooms: 4
Full Baths: 2
Half Baths: 1
If you are currently working with an agent, please contact them to schedule a tour. If you do not have an agent, we can connect you with one who can assist you.
Welcome to Hockessin Chase! This stately 2-story colonial in immaculate condition4 bedroom 2.1 bath and a 3-car garage. Located in the convenient & very desirable community of Hockessin Chase, this wonderful home sits graciously on a corner lot with superb professional landscaping that offers elegant curb appeal. The welcoming hardwood flooring entrance is filled with ample natural light by the 2-story foyer. The spacious entrance also features custom millwork, a two-story turned staircase and is adjacent to both a private study, as well as a private formal living room. The spacious formal living room & den both offer tall arched windows adding to the exterior’s stately appearance and high ceiling. The living room features a coffered ceiling in addition to extensive custom millwork. The living room flows seamlessly past two columns into the spacious dining room. Solid hardwood flooring encompasses the entrance foyer and throughout the kitchen and nook. Upgraded quality carpet is featured in the den, living and dining rooms. Meticulously maintained over the years, this home features an expansive eat-in kitchen that includes 42" maple cabinetry, large custom granite island with built in gas cook-top, dual wall ovens and an adjacent breakfast nook. The kitchen also features recessed lighting, a pantry and desk area. The kitchen is center to both the formal dining room and the grand two-story family room that features a stunning floor to ceiling stone fireplace (with natural gas insert), vaulted ceiling with two sky lights, a 2nd staircase and overlooks the spacious rear deck. In addition, just off the kitchen nook is a spacious/expanded laundry/mud room providing access to the 3-car garage. The expanded second floor may be accessed from either the front turned staircase or the rear stairs, which is off the family room. The large master bedroom features a tray ceiling, crown molding and two large walk-in closets. The ensuite bathroom features ceramic tile, vaulted ceilings w/ skylight, accent lighting, dual vanity sinks, jacuzzi tub and separate shower. The hallway also provides access to three additional spacious bedrooms all with more than ample closets and additional storage, as well as a beautiful tile hallway bath, also with a double bowl vanity. There are street lights and sidewalks throughout the community as well as community tennis courts. This is a MUST-SEE Home in one of the most desirable neighborhoods in Hockessin! Quick Move-In Available….SPECIAL CLAUSES: 1) No smoking 2) Renters insurance required 3) Pets permitted with owner approval and pet deposit 4) Tenant pays all utilities 5) Tenant responsible for lawn care, to include grass cutting, weeding, leaf removal and snow removal 6) No alterations to home or grounds without written permission from Landlord 7) The property has a gas fireplace and tenant is prohibited from burning any additional materials 8) Ice makers/garbage disposals will be repaired at owner's discretion 9) Clogged drains resulting from tenants actions will be repaired at tenants expense 10) Property has public sewer. Tenant is prohibited from flushing cat litter, cleaning products, feminine hygiene products, diapers, cleaning wipes, tissue papers, paper towels, and other foreign objects down the toilet 11) Tenant pays all utilities not provided by HOA/Condo Association 12) Town/City/Association of Hockessin Chase regulations apply 13) Association amenities available to tenant. Any pass or key charges will be paid by tenant
Listing courtesy of Patterson-schwartz-property Management.
Exterior Features
Architectural Style
Colonial
Construction Materials
Stucco
Exterior Features
Exterior Lighting, sidewalks, street Lights
Foundation Details
Concrete Perimeter
Garage Features
Garage Door Opener, inside Access
Parking Features
Private
Outdoor Living Structures
Deck(s)
Roof
Pitched, shingle
Interior Features
Heating
Energy Star Heating System, forced Air, zoned
Heating Fuel
Natural Gas
Cooling
Energy Star Cooling System
Hot Water
Natural Gas
Fireplace
Y
Flooring
Fully Carpeted, tile/brick, vinyl, wood
Appliances
Cooktop, dishwasher, disposal, energy Efficient Appliances, oven - Double, oven - Self Cleaning, oven - Wall
Basement Type
Drainage System, full, unfinished
Interior Features
Butlers Pantry, ceiling Fan(s), kitchen - Eat-in, kitchen - Island, primary Bath(s), skylight(s), stall Shower
Additional Details
Square Footage
4786
Acres
0.28
Year Built
2001
New Construction
N
Property Type
Residential Lease
County
New Castle
Lot Size Dimensions
.75.5 X 109.10
School District
Red Clay Consolidated

